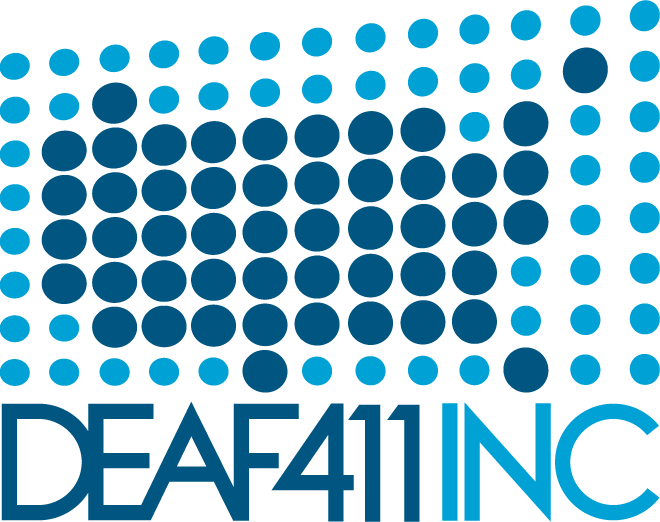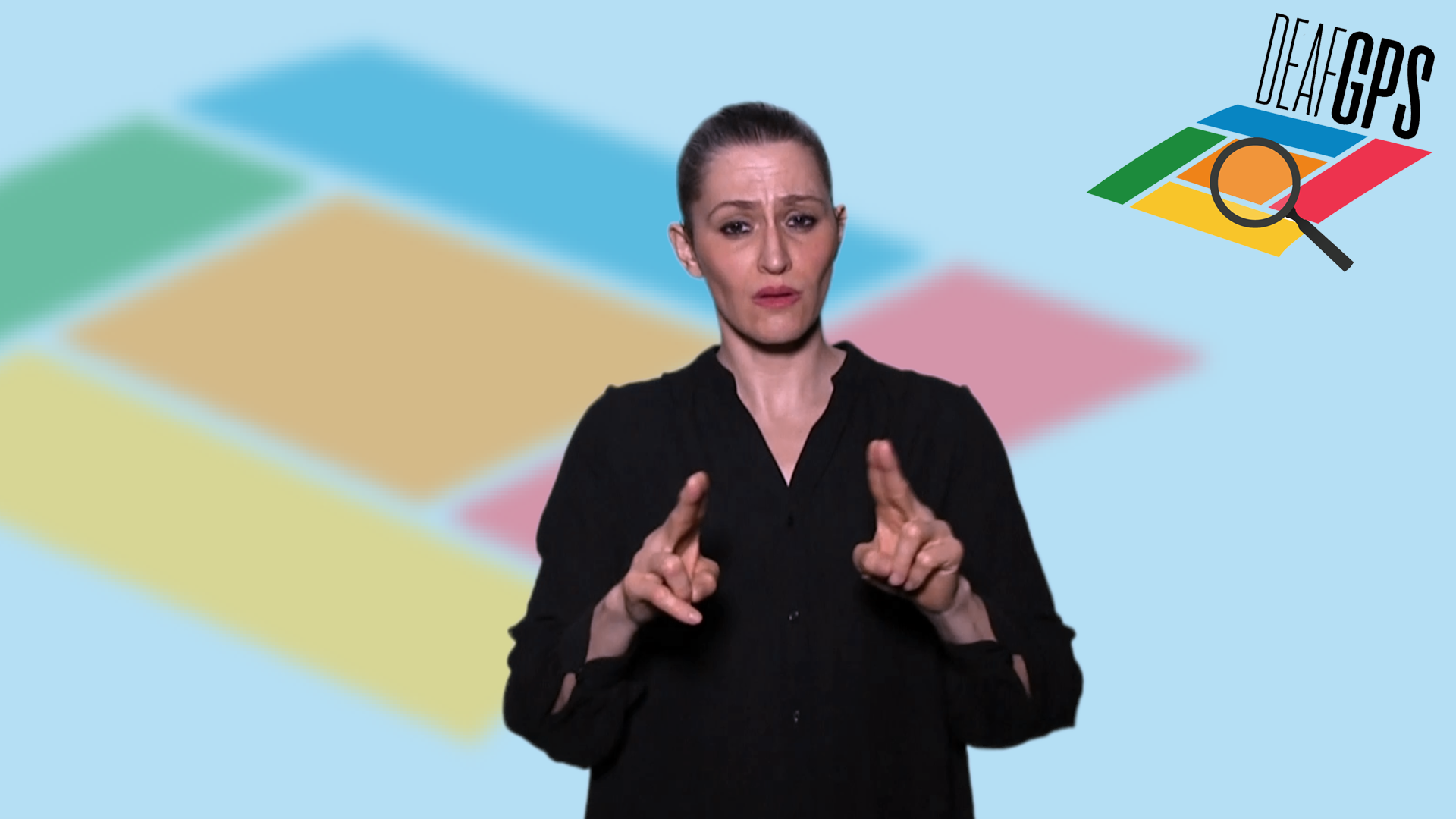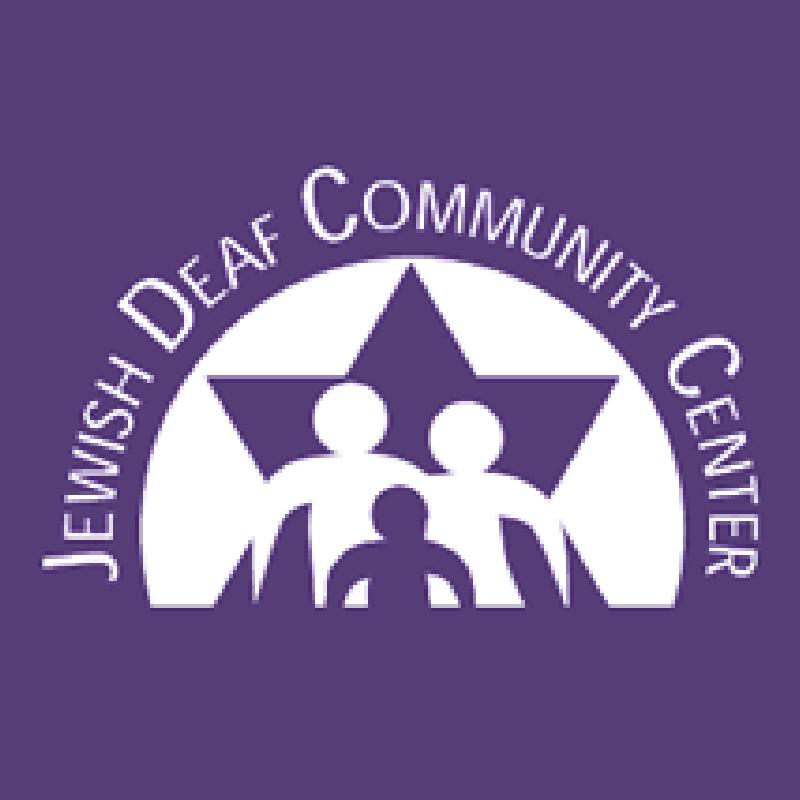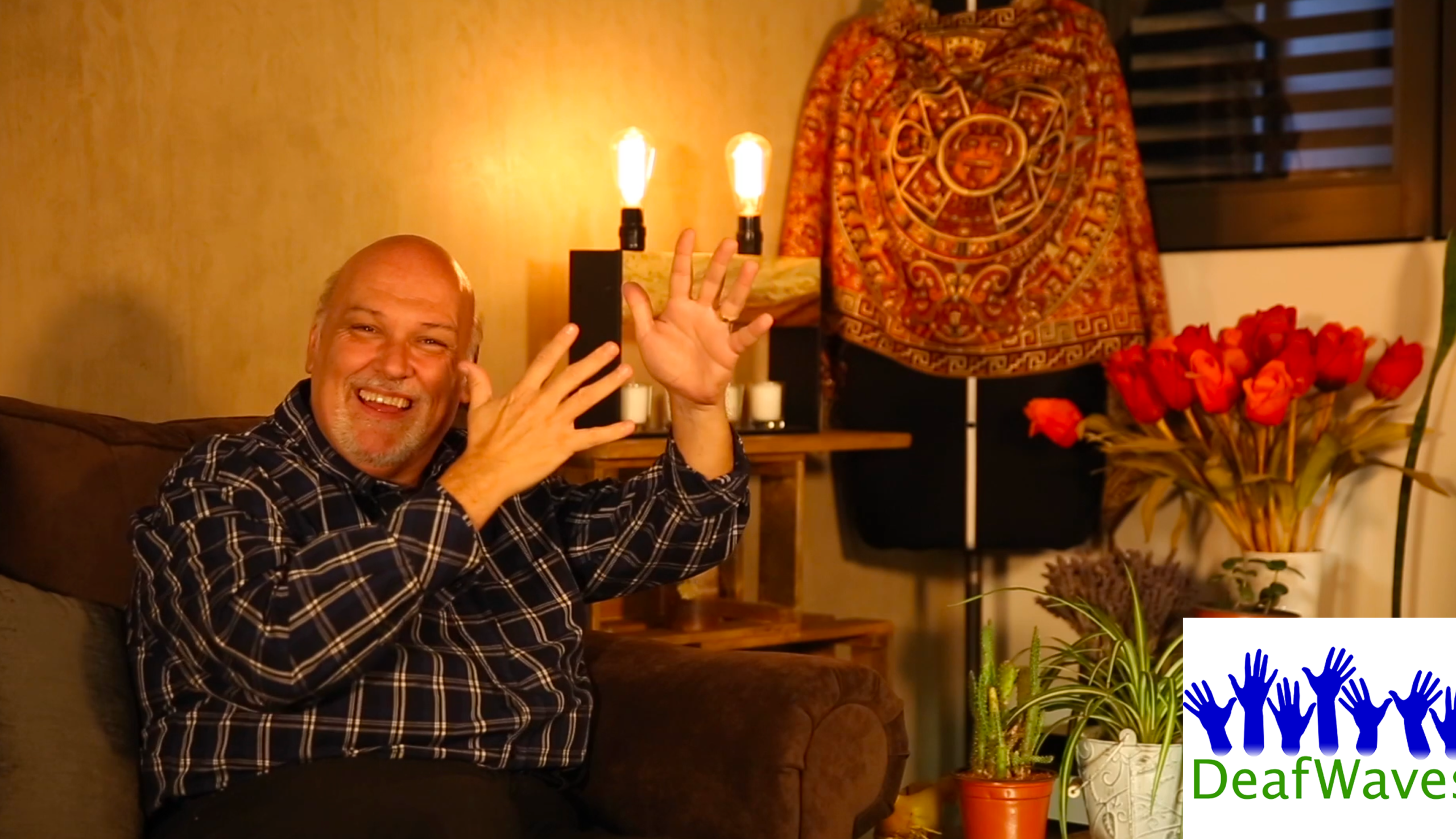« Videophones Now Utilize Latest in Technology | Main | Deaf411 eNewsletter: Shopping for a GPS? »
Deaf411 eNewsletter – Making Your Space “Deaf Friendly”
By Deaf411 | April 15, 2011
 ‘Deaf Space’ has taken on a specialty as further research and knowledge has become available in recent years.
‘Deaf Space’ has taken on a specialty as further research and knowledge has become available in recent years.
The idea of ‘Deaf Space’ goes back over 100 years ago to Olof Hansen, one of the first deaf architects, who designed the Dawes House at Gallaudet University, deaf clubhouses and state buildings across the country and even in Venezuela.
Several years ago, a deaf couple in Faribault, Minnesota, was looking for a home. One day a husband saw a house he liked very much. He asked his wife to come see it. She loved it. It had fewer walls which gave the feeling of being roomy with windows giving plenty of light, etc. They bought the house. Not until later did they discover that the architect was none other than Olof Hansen, the Deaf architect. The house gave the feeling of being deaf-friendly.
What is ‘Deaf Space’?
Robert Arnold, a Deaf Studies professor at Mt. San Antonio College in Walnut, CA explains that ’Deaf Space’ is a definition of architecture from building inside and out, and including the landscape. A cultural example: an igloo, you would know what that’s from and who, what culture, a teepee, an African hut, a mansion, a log cabin, etc. “.
 George Balsey, a deaf architect in Amherst, MA states that “we create visu-centric spaces where the Deaf could see everything which helps with visual communication. For our designs we also deal with light – natural and artificial, high tech that’s available for the deaf especially in educational settings and communications. We look for one communication system that works for both the deaf and hearing. We focus more on seeing and be seen”.
George Balsey, a deaf architect in Amherst, MA states that “we create visu-centric spaces where the Deaf could see everything which helps with visual communication. For our designs we also deal with light – natural and artificial, high tech that’s available for the deaf especially in educational settings and communications. We look for one communication system that works for both the deaf and hearing. We focus more on seeing and be seen”.
 Deaf people require an unobstructed line of sight. Hearing people can hear from another room, even from upstairs, not so with a Deaf person”, says Staci Greenberg of INterior Design Services. Greenberg, who is the mother of a deaf daughter, emphasizes that “Lighting is another important consideration. If the Deaf person is trying to see someone signing to them and the light is behind the signer, it is not possible for them to see what is being signed. Well-placed lighting source will address that issue.”
Deaf people require an unobstructed line of sight. Hearing people can hear from another room, even from upstairs, not so with a Deaf person”, says Staci Greenberg of INterior Design Services. Greenberg, who is the mother of a deaf daughter, emphasizes that “Lighting is another important consideration. If the Deaf person is trying to see someone signing to them and the light is behind the signer, it is not possible for them to see what is being signed. Well-placed lighting source will address that issue.”
Factors to Consider
Some of the criteria came to light after talking with different people including some deaf architects and designers who deal with either commercial or residential space:
 * Use of partial walls – less than floor-to-ceiling height;
* Use of partial walls – less than floor-to-ceiling height;
* Placement of windows – locate them so they produce diffused light, not glaring light;
* Use of building materials such as clouded glass instead of brick, concrete, or drywall, to create privacy and still feel open;
* Wooden floors – so banging can be felt from other rooms;
* Select colors on floors as not to confuse a Deaf person’s wide vision range;
* Use curved corners instead of right-angled walls or sharp turns;
* Create an open Kitchen to be visually accessible to adjacent rooms;
* Position light switches outside bathroom and bedrooms;
* Implement circular areas to see each other comfortably;
* Create wide, non-white sidewalks outdoors to accommodate people walking and signing to each other, and avoid glare of sunlight.
Universal Design
 The SmithGroup, who was involved in developing the Sorenson Language and Communication Center, says that the building “establishes a new level of architectural accommodation… Because the hearing-challenged community uses visual cues as a primary means of communication, lighting is a key component of the SmithGroup design on both functional and aesthetic levels.”
The SmithGroup, who was involved in developing the Sorenson Language and Communication Center, says that the building “establishes a new level of architectural accommodation… Because the hearing-challenged community uses visual cues as a primary means of communication, lighting is a key component of the SmithGroup design on both functional and aesthetic levels.”
“Personally, I’ve come to a conclusion that the ‘Deaf Space’ principles would benefit everyone all over the world, not just deaf people, because humans are naturally collective and tactile,” says Ryan Commerson, a graduate student at Gallaudet University who enrolled in a course on ‘Deaf Space’, “For me, ‘Deaf Space’ is just one more validation that being deaf is truly a great thing; that being a visual-tactile oriented member of a collectivist culture has something of value that can be shared with the world.”
Deaf Senior Housing
 With the baby boom generation entering retirement age, designing and building housing for deaf seniors are including elements of design to meet the specific needs of deaf people. Deaf seniors are moving into deaf-friendly assisted living apartments and senior housing with open kitchens and living rooms and strategically placed lighting. Clubrooms with kitchens are created within large open spaces.
With the baby boom generation entering retirement age, designing and building housing for deaf seniors are including elements of design to meet the specific needs of deaf people. Deaf seniors are moving into deaf-friendly assisted living apartments and senior housing with open kitchens and living rooms and strategically placed lighting. Clubrooms with kitchens are created within large open spaces.
Thinking ‘Deaf Space’ Makes Sense
 Deaf and hearing architects and designers can incorporate their designs into a viable presentation of ‘Deaf Space’ that can fit either a residential or commercial environment. It does not exclude use of that space by hearing people. Incorporating criteria for ‘Deaf Space’ could enhance use of space, and possibly improve its marketability in today’s volatile real estate market.
Deaf and hearing architects and designers can incorporate their designs into a viable presentation of ‘Deaf Space’ that can fit either a residential or commercial environment. It does not exclude use of that space by hearing people. Incorporating criteria for ‘Deaf Space’ could enhance use of space, and possibly improve its marketability in today’s volatile real estate market.
~~~~~~~~~~~~~~~~~~~~~~~~~~~~~~~~~~~~~~~~~~~~~~~~~~
This report appeared in the April 2011 edition of Deaf411 eNewsletter, an electronic report which covers a different topic or theme in each month.
List of past issues.
SIGN UP to receive Deaf411 eNewsletter every month, it’s free.
~~~~~~~~~~~~~~~~~~~~~~~~~~~~~~~~~~~~~~~~~~~~~~~~~~
DISCLAIMER: If you have any questions about any information in the Deaf411 eNewsletter, please contact the company or organization listed in the article, announcement, or advertisement. DEAF411, as an information distribution service, makes every effort to ensure accuracy of information presented but cannot accept responsibility for completeness or suitability of information in the announcement.
Topics: Deaf411 eNewsletter | No Comments »
Comments are closed.







